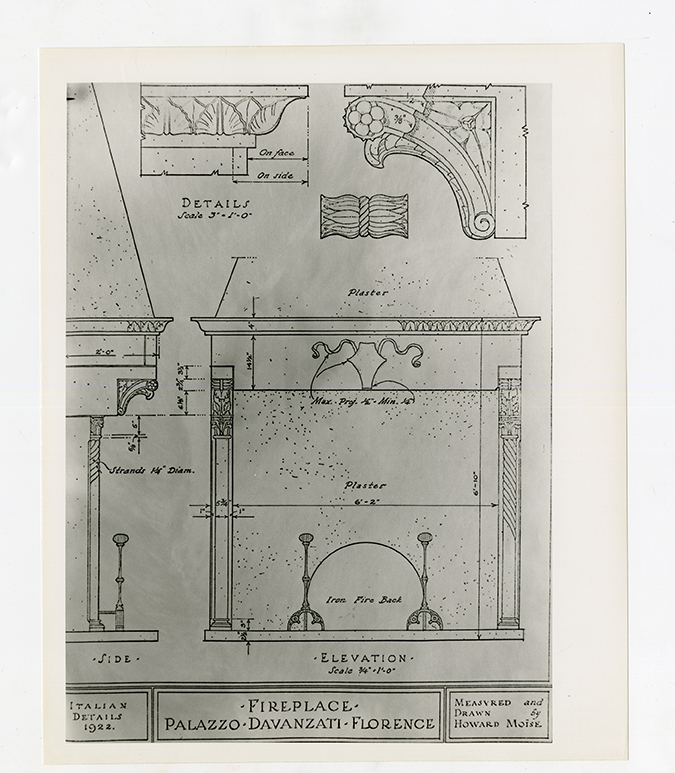Architectural drawing of Estate's Sun Room fireplace
Gray Family & Graylyn Estate Collection

Item Details
- coverage
- Winston-Salem (N.C.)
- creator
- Moise, Howard
- date
- 1922
- 2024-06-05T15:34:56Z
- 2024-06-05T15:34:56Z
- 2024-06-05 (issued)
- description
- This black-and-white image displays an architectural drawing of a fireplace from the Palazzo Davanzati in Florence, dated 1922. Used for the Sun Room fireplace in the Graylyn Estate's Manor House The drawing includes detailed measurements and decorative elements of the fireplace, such as ornate cornices, plaster work, and iron fire back designs. The elevation view shows the overall structure of the fireplace, while the side and detail views highlight specific design elements like the carved floral motifs and structural dimensions. The drawing is meticulously measured and drawn by Howard Moise.
- format
- image/jpeg
- photographs
- Permalink
- MS176_002_079_008
- http://hdl.handle.net/10339/109528
- relation
- Special Collections and Archives
- Z. Smith Reynolds Library
- Wake Forest University
- Graylyn Estate Collection (MS176)
- rights
- http://rightsstatements.org/vocab/InC-EDU/1.0/
- Rights Statement
- This Item is protected by copyright and/or related rights. You are free to use this Item in any way that is permitted by the copyright and related rights legislation that applies to your use. In addition, no permission is required from the rights-holder(s) for educational uses. For other uses, you need to obtain permission from the rights-holder(s).
- source
- http://hdl.handle.net/10339/37876
- subject
- Graylyn Estate
- Architecture--Designs and plans--Presentation drawings
- Fireplaces
- Architecture--Details
- Architecture, Italian
- title
- Architectural drawing of Estate's Sun Room fireplace
- type
- Still Image
Do you have any information about this item? Share what you know ›
Are you having trouble accessing this item? Report an accessibility issue ›