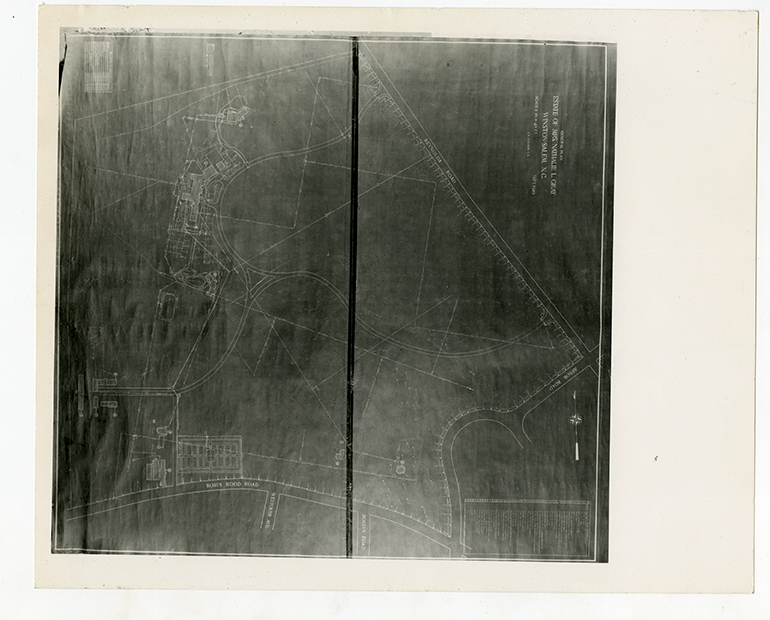Blueprint of Nathalie L. Gray estate grounds
Gray Family & Graylyn Estate Collection

Item Details
- coverage
- Winston-Salem (N.C.)
- date
- 2024-06-06T20:14:46Z
- 2024-06-06T20:14:46Z
- 2024-06-06 (issued)
- description
- This image is a black-and-white photograph of a blueprint titled "General Plan Estate Of Mrs. Nathalie L. Gray." The blueprint shows a detailed layout of an estate, including pathways, buildings, and surrounding landscapes. The intricate design includes various roads and structures, with labels indicating specific areas and features within the estate. The blueprint also displays measurements and planning details.
- format
- image/jpeg
- photographs
- Permalink
- MS176_002_080_003
- http://hdl.handle.net/10339/109542
- relation
- Special Collections and Archives
- Z. Smith Reynolds Library
- Wake Forest University
- Graylyn Estate Collection (MS176)
- rights
- http://rightsstatements.org/vocab/InC-EDU/1.0/
- Rights Statement
- This Item is protected by copyright and/or related rights. You are free to use this Item in any way that is permitted by the copyright and related rights legislation that applies to your use. In addition, no permission is required from the rights-holder(s) for educational uses. For other uses, you need to obtain permission from the rights-holder(s).
- source
- http://hdl.handle.net/10339/37876
- subject
- Graylyn Estate
- Gray, Nathalie Lyons
- Blueprints
- Architecture--Designs and plans--Presentation drawings
- Mansions
- Boundaries (Estates)
- title
- Blueprint of Nathalie L. Gray estate grounds
- type
- Still Image
Do you have any information about this item? Share what you know ›
Are you having trouble accessing this item? Report an accessibility issue ›