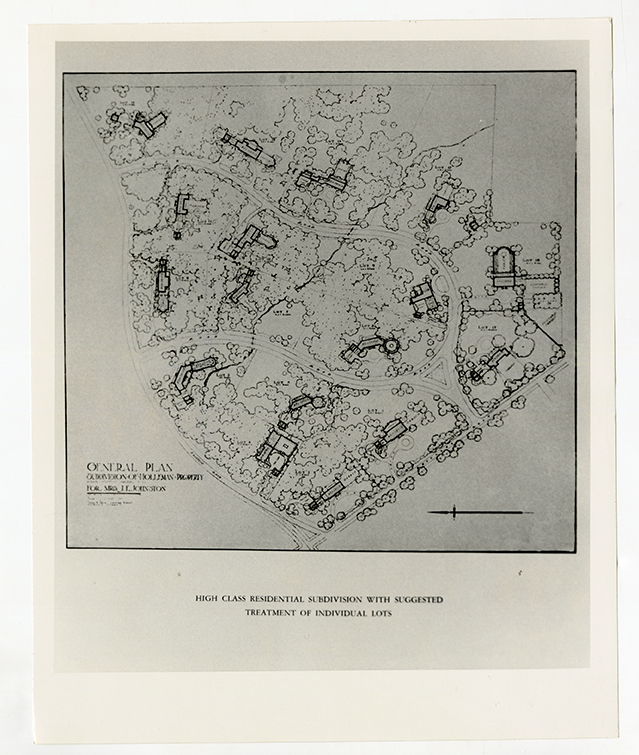High-class residential subdivision plan - Reynolda Park
Gray Family & Graylyn Estate Collection

Item Details
- coverage
- Winston-Salem (N.C.)
- date
- 1941-09
- 2024-06-06T20:27:28Z
- 2024-06-06T20:27:28Z
- 2024-06-06 (issued)
- description
- This black-and-white image presents an architectural plan for the subdivision of Reynolda Park, with suggested treatments for individual lots. The detailed blueprint outlines the layout of the residential area, indicating the placement of individual homes, roads, and green spaces. Each lot is meticulously planned, with specific considerations for landscaping and the positioning of structures within the subdivision. The plan is designed by landscape architect G. Edwin Brumbaugh for Mrs. J. E. Johnston.
- format
- image/jpeg
- photographs
- Permalink
- MS176_002_080_035
- http://hdl.handle.net/10339/109567
- relation
- Special Collections and Archives
- Z. Smith Reynolds Library
- Wake Forest University
- Graylyn Estate Collection (MS176)
- rights
- http://rightsstatements.org/vocab/InC-EDU/1.0/
- Rights Statement
- This Item is protected by copyright and/or related rights. You are free to use this Item in any way that is permitted by the copyright and related rights legislation that applies to your use. In addition, no permission is required from the rights-holder(s) for educational uses. For other uses, you need to obtain permission from the rights-holder(s).
- source
- http://hdl.handle.net/10339/37876
- subject
- Graylyn Estate
- Housing development
- City planning
- Landscape architecture
- Land use, Urban
- Designs and plans
- title
- High-class residential subdivision plan - Reynolda Park
- type
- Still Image
Do you have any information about this item? Share what you know ›
Are you having trouble accessing this item? Report an accessibility issue ›