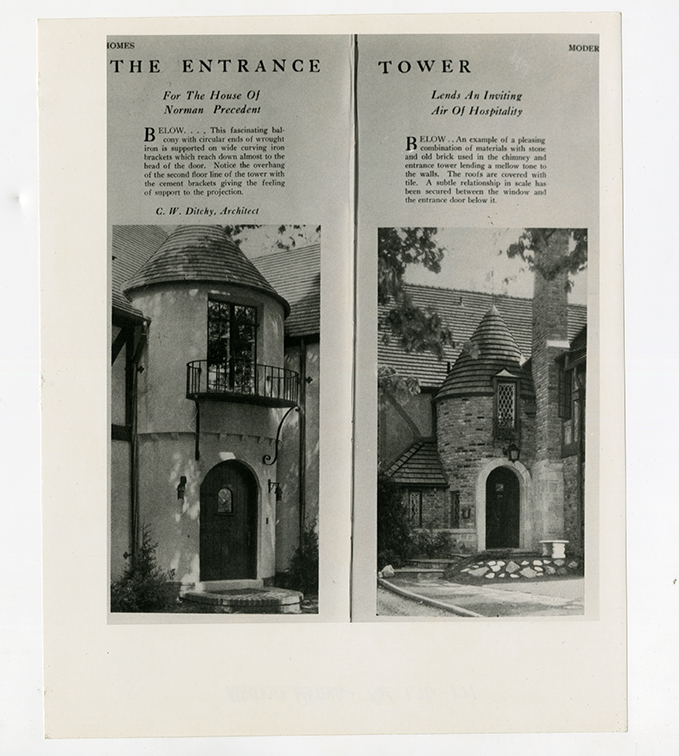Architectural features of Norman style homes
Gray Family & Graylyn Estate Collection

Item Details
- creator
- New York: American Builder Publishing Corp
- date
- 1931
- 2024-06-07T20:36:08Z
- 2024-06-07T20:36:08Z
- 2024-06-07 (issued)
- description
- This black-and-white image showcases two distinct sections from a publication highlighting architectural elements of homes designed with Norman precedents. On the left, there is a tower entrance featuring a circular balcony made of wrought iron, supported by cement brackets, and an arched doorway beneath the overhanging structure. On the right, another example of a Norman-style tower is depicted, combining stone and stucco materials with a conical tiled roof. These architectural features are described as lending an inviting air of hospitality to the homes.
- format
- image/jpeg
- photographs
- Permalink
- MS176_002_081_029
- http://hdl.handle.net/10339/109594
- relation
- Special Collections and Archives
- Z. Smith Reynolds Library
- Wake Forest University
- Graylyn Estate Collection (MS176)
- rights
- http://rightsstatements.org/vocab/InC-EDU/1.0/
- Rights Statement
- This Item is protected by copyright and/or related rights. You are free to use this Item in any way that is permitted by the copyright and related rights legislation that applies to your use. In addition, no permission is required from the rights-holder(s) for educational uses. For other uses, you need to obtain permission from the rights-holder(s).
- source
- http://hdl.handle.net/10339/37876
- subject
- Graylyn Estate
- Architecture, Domestic
- Ironwork
- Doors
- title
- Architectural features of Norman style homes
- type
- Still Image
Do you have any information about this item? Share what you know ›
Are you having trouble accessing this item? Report an accessibility issue ›