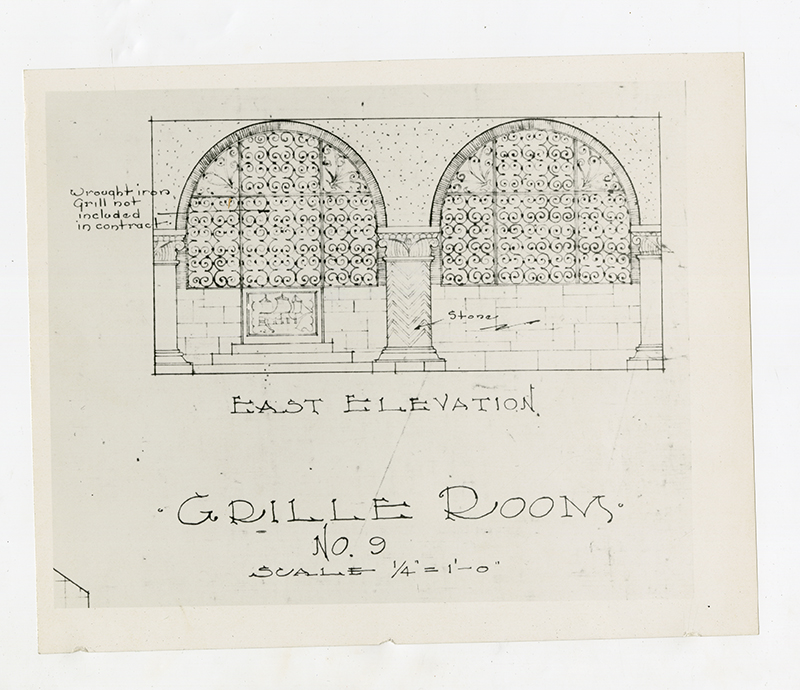Architectural drawing of Grille Room No. 9 East Elevation
Gray Family & Graylyn Estate Collection

Item Details
- date
- 1927-12
- 2024-06-18T16:29:11Z
- 2024-06-18T16:29:11Z
- 2024-06-18 (issued)
- description
- This black-and-white architectural drawing details the east elevation of Grille Room No. 9, likely designed as part of the Graylyn Estate. The drawing includes two large arched openings, each filled with ornate wrought iron grilles. The grilles are highly decorative, featuring intricate scrollwork patterns. The drawing specifies that the wrought iron grill is not included in the contract and marks materials such as stone for the supporting columns and arches. The scale of the drawing is noted as 1/4" = 1'0". The label accompanying the photograph reads,"December, 1927, Northrup & O'Brien".
- format
- image/jpeg
- photographs
- Permalink
- MS176_002_085_017
- http://hdl.handle.net/10339/109638
- relation
- Special Collections and Archives
- Z. Smith Reynolds Library
- Wake Forest University
- Graylyn Estate Collection (MS176)
- rights
- http://rightsstatements.org/vocab/InC-EDU/1.0/
- Rights Statement
- This Item is protected by copyright and/or related rights. You are free to use this Item in any way that is permitted by the copyright and related rights legislation that applies to your use. In addition, no permission is required from the rights-holder(s) for educational uses. For other uses, you need to obtain permission from the rights-holder(s).
- source
- http://hdl.handle.net/10339/37876
- subject
- Graylyn Estate
- Architecture--Designs and plans
- Grilles
- title
- Architectural drawing of Grille Room No. 9 East Elevation
- type
- Still Image
Do you have any information about this item? Share what you know ›
Are you having trouble accessing this item? Report an accessibility issue ›